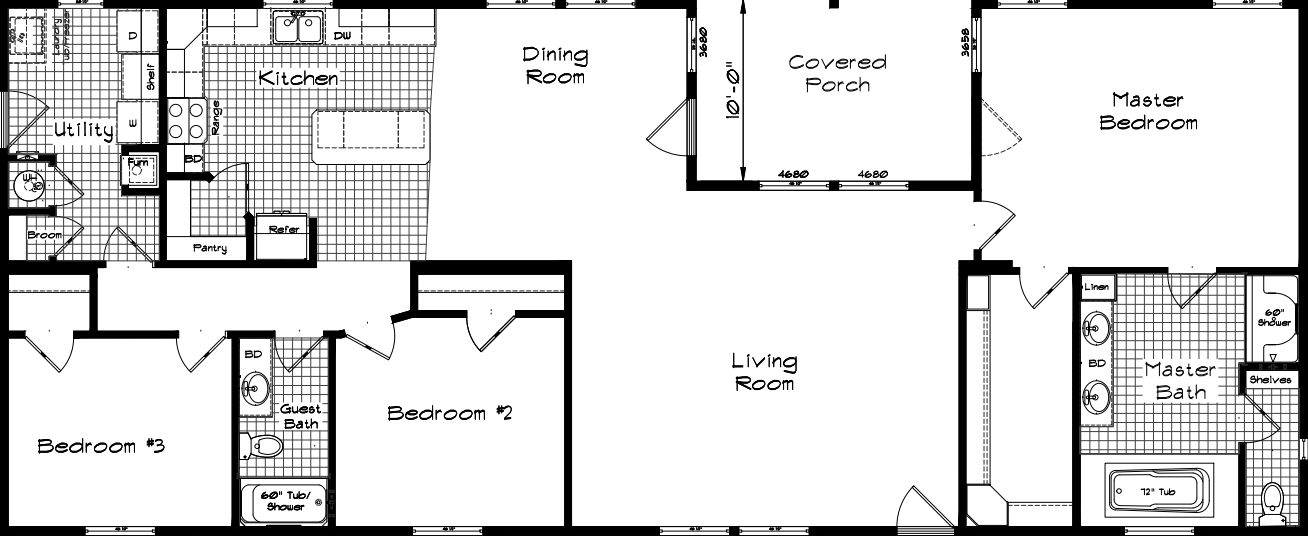Floor plan
Floor plan orientation
Exterior
Exterior Siding Material
Exterior Body Color
Exterior Trim Color
Roofing Options
Architectural Shingle Colors
Kitchen
Hardwood Cabinets
Countertop type
Countertop material
Save and share your design
Flooring
Kitchen & bathroom flooring material
Equinox Laminate Color
Living Room + Bedroom Flooring Type
Start your project today
Bathroom 1
Bathroom 1 Type
Bathroom 1 Tile
Bathroom 1 Enclosure
Tile Shower Wall
Bathroom 2
Bathroom 2 Type
Bathroom 2 Tile
Bathroom 2 Enclosure
Tile Shower Wall
Access all home design options
Appliances
Appliance Type
Choose your range
Refrigerator
Water and Icemaker Installed
21' Side by Side Refrigerator
Save and share your design
Advanced Details
Advanced Details
Your home
Cedar Canyon 2086
3 Bed | 2 Bath | 2,124 Sq. Ft. | 29' 6" x 72'
Floor plan
Default Orientation
Exterior
Smart Panel Vertical Exterior Siding
Agreeable Gray Exterior Body Color
Agreeable Gray Exterior Trim Color
Architectural Shingles
Teak Architectural Shingles
Kitchen
Knotty Alder Raised Panel Mocha Glazed
Laminate countertop
Laminate - Calacatta Oro 4981-38
Flooring
Equinox Laminate Flooring
Shadow Creek Equinox Laminate
Cape Canaveral 25 oz. Carpet
Tree Bark Carpet
Bathroom 1
Bathroom 1 Bath Tub
Bathroom 1 Fiberglass Material
Bathroom 1 No Enclosure
12"x24" Esplanade Hall - Matte
Bathroom 2
Bathroom 2 Bath Tub
Bathroom 2 Fiberglass Material
Bathroom 2 No Enclosure
12"x24" Esplanade Hall - Matte
Appliances
Electric Appliances Only
White Self Cleaning Electric Range
21' Side by Side Refrigerator - White
Deluxe Dishwasher - White
Dishwasher & Sink Disposal
Advanced Details
Price estimate
Create an account to receive a price estimate from our team.
Disclaimer
Price is FOB factory and does not include standard freight or standard setup. Price is approximate and is subject to change at any time.
Prices, dimensions, and features may vary and are subject to change. Photos are for illustrative purposes only.
Cedar Canyon 2086
Create an account to receive a price estimate from our team.
