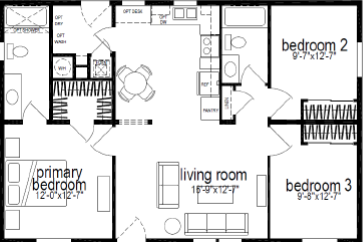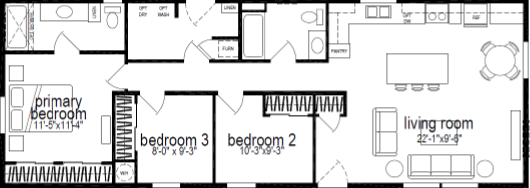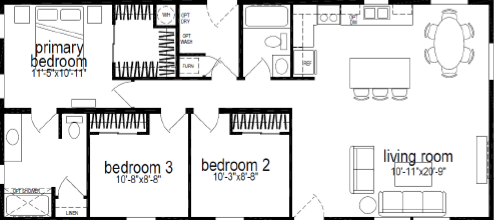Ridgewood J829
3 Bed
2 Bath
1,120 Sq. Ft.
23' 4" x 48'
Floor Plan
Property map
Enter your address or APN to check if this home fits on your property
Enter your property street address or APN
Images of homes are solely for illustrative purposes and should not be relied upon. Images may not accurately represent the actual condition of a home as constructed, and may contain options which are not standard on all homes.
Ridgewood J829
3 bedrooms (sleeps 3-6)
2 full bathrooms
1,120 sq. ft.
23' 4" x 48'
ADU eligible
Ridgewood J829
3 bedrooms (sleeps 3-6)
2 full bathrooms
1,120 sq. ft.
23' 4" x 48'
ADU eligible
Ridgewood standard features
Construction
- 8' Sidewall Height
- Flat Ceilings Throughout
- 2x6 Exterior Walls
- 2x3 Interior Walls
- Nominal 3/12 Roof Pitch
- 30 # Roof Load
- 6” Eaves Sidewalls (Singles) 12" (Multi Sections)
- 12” Eaves Front and Rear
- 2x6 Floor Joist 16” O.C.
- OSB Tongue & Groove Floor Decking
- Perimeter Heat w/Toe Kick Registers
- Detachable Hitch
- Insulation R 40-21-33
- 8' Sidewall Height
- Flat Ceilings Throughout
- 2x6 Exterior Walls
- 2x3 Interior Walls
- Nominal 3/12 Roof Pitch
- 30 # Roof Load
- 6” Eaves Sidewalls (Singles) 12" (Multi Sections)
- 12” Eaves Front and Rear
- 2x6 Floor Joist 16” O.C.
- OSB Tongue & Groove Floor Decking
- Perimeter Heat w/Toe Kick Registers
- Detachable Hitch
- Insulation R 40-21-33
Exterior
- Fiber Cement Siding
- 30-Year Class “A” Fire Rated Shingles
- 36" 6-Panel Fiberglass Front & Rear Door w/Deadbolts
- Low “E” Insulated Vinyl Windows
- Fiber Cement Siding
- 30-Year Class “A” Fire Rated Shingles
- 36" 6-Panel Fiberglass Front & Rear Door w/Deadbolts
- Low “E” Insulated Vinyl Windows
Interior
- Linoleum Entry
- Shaw® Takeaway Carpet w/Rebond Pad
- Tape and Texture w/Square Corners T/O
- 2 ¼” Base Molding
- Ceiling Crown 2 ¼” Flat
- White Wood Window Casing and Trim
- T-Panel Doors
- Lever Handles
- 36” Passage Doors per Plan
- Linoleum Entry
- Shaw® Takeaway Carpet w/Rebond Pad
- Tape and Texture w/Square Corners T/O
- 2 ¼” Base Molding
- Ceiling Crown 2 ¼” Flat
- White Wood Window Casing and Trim
- T-Panel Doors
- Lever Handles
- 36” Passage Doors per Plan
Mechanical
- Forced Air Electric Furnace
- WI-FI Thermostat
- 50-Gallon Electric Water Heater w/Dual Element
- Insulated Fiberglass Heat Ducts
- Whole House Water Shutoff at Main
- Plumb for Washer and Wire for Dryer Excluding J400 & J400B
- Whole House Fan
- Residential PEX Water Lines
- 200 AMP Service
- Recessed Lights Throughout (Except Bedrooms and Living Room)
- Exterior Recept w/GFI Breaker
- Toggle Switch’s & Duplex Recepts
- Smoke Detectors w/CO
- Exterior Light at All Exterior Doors
- Forced Air Electric Furnace
- WI-FI Thermostat
- 50-Gallon Electric Water Heater w/Dual Element
- Insulated Fiberglass Heat Ducts
- Whole House Water Shutoff at Main
- Plumb for Washer and Wire for Dryer Excluding J400 & J400B
- Whole House Fan
- Residential PEX Water Lines
- 200 AMP Service
- Recessed Lights Throughout (Except Bedrooms and Living Room)
- Exterior Recept w/GFI Breaker
- Toggle Switch’s & Duplex Recepts
- Smoke Detectors w/CO
- Exterior Light at All Exterior Doors
Kitchen
- CS84 Cabinet Construction
- Shaker Style Cabinet Doors
- Hardwood Cabinet w/Hidden Hinges
- Full Extension Drawer System w/Ball Bearing Guides
- Adjustable Overhead Shelves
- Fixed Shelf in Base Cabinet
- 4” Formica Backsplash w/Formica Edge
- 8" Deep Stainless-Steel Sink
- Single Lever Kitchen Faucet
- Refer Overhead Cabinet
- 18 Cu. Ft. Frost Free Refrigerator
- 30" Deluxe Range w/Glass, Clock & Timer
- 30” Vented Range Hood
- CS84 Cabinet Construction
- Shaker Style Cabinet Doors
- Hardwood Cabinet w/Hidden Hinges
- Full Extension Drawer System w/Ball Bearing Guides
- Adjustable Overhead Shelves
- Fixed Shelf in Base Cabinet
- 4” Formica Backsplash w/Formica Edge
- 8" Deep Stainless-Steel Sink
- Single Lever Kitchen Faucet
- Refer Overhead Cabinet
- 18 Cu. Ft. Frost Free Refrigerator
- 30" Deluxe Range w/Glass, Clock & Timer
- 30” Vented Range Hood
Bathroom
- Shaker Style Cabinet Doors
- Hardwood Cabinet w/Hidden Hinges
- Full Extension Drawer System w/Ball Bearing Guides
- 60” 1 Piece Fiberglass Tub/Showers Combo
- 4” Formica Backsplash w/Formica Edge
- China Lavy Sinks
- Metal Single Lever Faucets
- Elongated China Commodes
- Power Vent Fan with Light
- 24” x 36” Mirrow
- Shaker Style Cabinet Doors
- Hardwood Cabinet w/Hidden Hinges
- Full Extension Drawer System w/Ball Bearing Guides
- 60” 1 Piece Fiberglass Tub/Showers Combo
- 4” Formica Backsplash w/Formica Edge
- China Lavy Sinks
- Metal Single Lever Faucets
- Elongated China Commodes
- Power Vent Fan with Light
- 24” x 36” Mirrow

Housing Mart
Affordable homes at your fingertips
Dealer License #:





