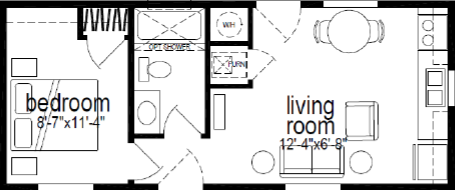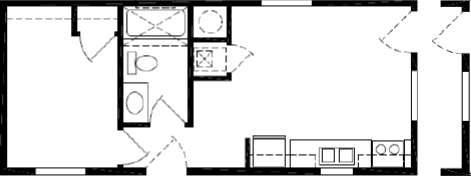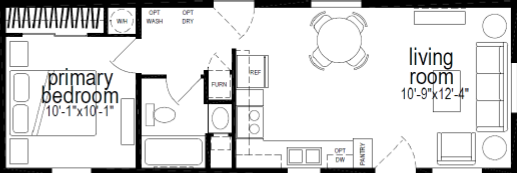Shore Park 3200
1 Bed
1 Bath
387 Sq. Ft.
13' 4" x 29' 3"
Floor Plan
Property map
Enter your address or APN to check if this home fits on your property
Enter your property street address or APN
Virtual Tour
Exterior & Construction
- 30-Year Shingles (Fiberglass-Class A Fire Rated) Choice of Colors
- 30# Roof Load
- 6” Eaves (Low Side) 12” Eave Front and Rear
- 5/4 x 8 Facia Board
- Shed Roof (3200 model)
- 2 x 4 Sidewalls
- Energy Star Rated Low “E” Vinyl Windows
- Tongue & Groove OSB Decking
- Composite Decking on Porch
- 9-Light Front Door (Outswing) w/5/4X4” Trim
- 9- Light Rear Door (Outswing) w/5/4X4” trim (Per Plan)
- 1-Light at Each Exterior Door
- Exterior Receptacle w/GFI Breaker
- Ceiling Height Varies (90” Low 120” High Side)
- 2x3 Interior Walls
- Residential Finished Dry Wall with Square Corners Throughout
- T-Panel Interior Doors w/Lever Handles
- Linoleum Floor T/O Living Areas
- 30-Year Shingles (Fiberglass-Class A Fire Rated) Choice of Colors
- 30# Roof Load
- 6” Eaves (Low Side) 12” Eave Front and Rear
- 5/4 x 8 Facia Board
- Shed Roof (3200 model)
- 2 x 4 Sidewalls
- Energy Star Rated Low “E” Vinyl Windows
- Tongue & Groove OSB Decking
- Composite Decking on Porch
- 9-Light Front Door (Outswing) w/5/4X4” Trim
- 9- Light Rear Door (Outswing) w/5/4X4” trim (Per Plan)
- 1-Light at Each Exterior Door
- Exterior Receptacle w/GFI Breaker
- Ceiling Height Varies (90” Low 120” High Side)
- 2x3 Interior Walls
- Residential Finished Dry Wall with Square Corners Throughout
- T-Panel Interior Doors w/Lever Handles
- Linoleum Floor T/O Living Areas
Kitchen
- Your Choice of 2 Natural Hard Wood Cabinets Peachy Keen or Creston Oak
- Lined Overhead Cabinets w/Adjustable Shelves
- Fully Extended Drawer System w/Ball Bearing Guides
- Residential Hidden Cabinet Door Hinges
- Drawer Over Door Cabinet Construction
- Stainless Steel Appliances
- 30” Range Hood
- 21 CF Counter Depth Frost Free Refrigerator
- 30” Deluxe Gas Range w/Window, Clock and Timer
- Stainless Steel Sink w/Single Lever Faucet & Sprayer
- Solid Surface Countertop
- 4” Solid Surface Backsplash
- 4” LED Recessed Can Lights
- USB Combo
- Your Choice of 2 Natural Hard Wood Cabinets Peachy Keen or Creston Oak
- Lined Overhead Cabinets w/Adjustable Shelves
- Fully Extended Drawer System w/Ball Bearing Guides
- Residential Hidden Cabinet Door Hinges
- Drawer Over Door Cabinet Construction
- Stainless Steel Appliances
- 30” Range Hood
- 21 CF Counter Depth Frost Free Refrigerator
- 30” Deluxe Gas Range w/Window, Clock and Timer
- Stainless Steel Sink w/Single Lever Faucet & Sprayer
- Solid Surface Countertop
- 4” Solid Surface Backsplash
- 4” LED Recessed Can Lights
- USB Combo
Bathroom
- Your Choice of 2 Natural Hard Wood Cabinets Peachy Keen or Creston Oak
- 60” Fiberglass Tub/Shower Combo
- China Lavy Sink
- Single Lever Faucet at Sink
- Single Lever Tub/Shower Faucet
- Residential Hidden Cabinet Door Hinges
- Power Vent Fan w/Light Combo
- Elongated China Commodes
- Residential Height Bathroom Counter Tops
- Solid Surface Countertop
- 4” Solid Surface Backsplash
- 4” LED Recessed Can Lights
- Your Choice of 2 Natural Hard Wood Cabinets Peachy Keen or Creston Oak
- 60” Fiberglass Tub/Shower Combo
- China Lavy Sink
- Single Lever Faucet at Sink
- Single Lever Tub/Shower Faucet
- Residential Hidden Cabinet Door Hinges
- Power Vent Fan w/Light Combo
- Elongated China Commodes
- Residential Height Bathroom Counter Tops
- Solid Surface Countertop
- 4” Solid Surface Backsplash
- 4” LED Recessed Can Lights
Interior
- Ceiling Fan with Light in Living Room
- Metal Mini Blinds
- 4” Recessed Can Lights
- Rocker Switches with Decorator Recepts
- TV Drop with Wall Mount Prep
- Shoe Bench
- Entertainment Center w/Ledge
- Wire Shelves in Wardrobe
- Shaw Carpet with 5/8 Rebond Pad
- 4” Recessed Can Lights
- “Single” Ventilated Wire Shelving in Closets
- T-Panel Interior Doors w/Lever Handles
- Closet Organizer (per floor plan)
- Ceiling Fan with Light in Living Room
- Metal Mini Blinds
- 4” Recessed Can Lights
- Rocker Switches with Decorator Recepts
- TV Drop with Wall Mount Prep
- Shoe Bench
- Entertainment Center w/Ledge
- Wire Shelves in Wardrobe
- Shaw Carpet with 5/8 Rebond Pad
- 4” Recessed Can Lights
- “Single” Ventilated Wire Shelving in Closets
- T-Panel Interior Doors w/Lever Handles
- Closet Organizer (per floor plan)
Walk through this home in person
WASHINGTON
Images of homes are solely for illustrative purposes and should not be relied upon. Images may not accurately represent the actual condition of a home as constructed, and may contain options which are not standard on all homes.
Shore Park 3200
1 bedroom (sleeps 1-2)
1 full bathroom
387 sq. ft.
13' 4" x 29' 3"
ADU eligible
Shore Park 3200
1 bedroom (sleeps 1-2)
1 full bathroom
387 sq. ft.
13' 4" x 29' 3"
ADU eligible
Shore Park standard features
Construction
- 30-Year Shingles (Fiberglass-Class A Fire Rated) Choice of Colors
- 30# Roof Load
- 6” Eaves (Low Side) 12” Eave Front and Rear
- 5/4 x 8 Facia Board
- Shed Roof (3200 model)
- 2 x 4 Sidewalls
- Energy Star Rated Low “E” Vinyl Windows
- Tongue & Groove OSB Decking
- Composite Decking on Porch
- 9-Light Front Door (Outswing) w/5/4X4” Trim
- 9- Light Rear Door (Outswing) w/5/4X4” trim (Per Plan)
- 1-Light at Each Exterior Door
- Exterior Receptacle w/GFI Breaker
- Ceiling Height Varies (90” Low 120” High Side)
- 2x3 Interior Walls
- Residential Finished Dry Wall with Square Corners Throughout
- T-Panel Interior Doors w/Lever Handles
- Linoleum Floor T/O Living Areas
- 30-Year Shingles (Fiberglass-Class A Fire Rated) Choice of Colors
- 30# Roof Load
- 6” Eaves (Low Side) 12” Eave Front and Rear
- 5/4 x 8 Facia Board
- Shed Roof (3200 model)
- 2 x 4 Sidewalls
- Energy Star Rated Low “E” Vinyl Windows
- Tongue & Groove OSB Decking
- Composite Decking on Porch
- 9-Light Front Door (Outswing) w/5/4X4” Trim
- 9- Light Rear Door (Outswing) w/5/4X4” trim (Per Plan)
- 1-Light at Each Exterior Door
- Exterior Receptacle w/GFI Breaker
- Ceiling Height Varies (90” Low 120” High Side)
- 2x3 Interior Walls
- Residential Finished Dry Wall with Square Corners Throughout
- T-Panel Interior Doors w/Lever Handles
- Linoleum Floor T/O Living Areas
Mechanical
- P-tac Heating/Cooling Unit w/Remote
- 30 Gal. Gas Water Heater
- Whole House Water Shut-off Valve
- Residential Pex Waterlines
- 50 Amp Service
- Service Cord 35’
- Fire Extinguisher with Wall Bracket
- Code Insulation (R-11 Floor, R-11 Walls & R-22 Ceiling) The Higher the “R-Value” the Greater the Insulating Power
- P-tac Heating/Cooling Unit w/Remote
- 30 Gal. Gas Water Heater
- Whole House Water Shut-off Valve
- Residential Pex Waterlines
- 50 Amp Service
- Service Cord 35’
- Fire Extinguisher with Wall Bracket
- Code Insulation (R-11 Floor, R-11 Walls & R-22 Ceiling) The Higher the “R-Value” the Greater the Insulating Power
Interior
- Ceiling Fan with Light in Living Room
- Metal Mini Blinds
- 4” Recessed Can Lights
- Rocker Switches with Decorator Recepts
- TV Drop with Wall Mount Prep
- Shoe Bench
- Entertainment Center w/Ledge
- Wire Shelves in Wardrobe
- Ceiling Fan with Light in Living Room
- Metal Mini Blinds
- 4” Recessed Can Lights
- Rocker Switches with Decorator Recepts
- TV Drop with Wall Mount Prep
- Shoe Bench
- Entertainment Center w/Ledge
- Wire Shelves in Wardrobe
Kitchen
- Your Choice of 2 Natural Hard Wood Cabinets Peachy Keen or Creston Oak
- Lined Overhead Cabinets w/Adjustable Shelves
- Fully Extended Drawer System w/Ball Bearing Guides
- Residential Hidden Cabinet Door Hinges
- Drawer Over Door Cabinet Construction
- Stainless Steel Appliances
- 30” Range Hood
- 21 CF Counter Depth Frost Free Refrigerator
- 30” Deluxe Gas Range w/Window, Clock and Timer
- Stainless Steel Sink w/Single Lever Faucet & Sprayer
- Solid Surface Countertop
- 4” Solid Surface Backsplash
- 4” LED Recessed Can Lights
- USB Combo
- Your Choice of 2 Natural Hard Wood Cabinets Peachy Keen or Creston Oak
- Lined Overhead Cabinets w/Adjustable Shelves
- Fully Extended Drawer System w/Ball Bearing Guides
- Residential Hidden Cabinet Door Hinges
- Drawer Over Door Cabinet Construction
- Stainless Steel Appliances
- 30” Range Hood
- 21 CF Counter Depth Frost Free Refrigerator
- 30” Deluxe Gas Range w/Window, Clock and Timer
- Stainless Steel Sink w/Single Lever Faucet & Sprayer
- Solid Surface Countertop
- 4” Solid Surface Backsplash
- 4” LED Recessed Can Lights
- USB Combo
Bedroom
- Shaw Carpet with 5/8 Rebond Pad
- 4” Recessed Can Lights
- “Single” Ventilated Wire Shelving in Closets
- T-Panel Interior Doors w/Lever Handles
- Closet Organizer (per floor plan)
- Shaw Carpet with 5/8 Rebond Pad
- 4” Recessed Can Lights
- “Single” Ventilated Wire Shelving in Closets
- T-Panel Interior Doors w/Lever Handles
- Closet Organizer (per floor plan)
Bathroom
- Your Choice of 2 Natural Hard Wood Cabinets Peachy Keen or Creston Oak
- 60” Fiberglass Tub/Shower Combo
- China Lavy Sink
- Single Lever Faucet at Sink
- Single Lever Tub/Shower Faucet
- Residential Hidden Cabinet Door Hinges
- Power Vent Fan w/Light Combo
- Elongated China Commodes
- Residential Height Bathroom Counter Tops
- Solid Surface Countertop
- 4” Solid Surface Backsplash
- 4” LED Recessed Can Lights
- Your Choice of 2 Natural Hard Wood Cabinets Peachy Keen or Creston Oak
- 60” Fiberglass Tub/Shower Combo
- China Lavy Sink
- Single Lever Faucet at Sink
- Single Lever Tub/Shower Faucet
- Residential Hidden Cabinet Door Hinges
- Power Vent Fan w/Light Combo
- Elongated China Commodes
- Residential Height Bathroom Counter Tops
- Solid Surface Countertop
- 4” Solid Surface Backsplash
- 4” LED Recessed Can Lights

Housing Mart
Affordable homes at your fingertips
Dealer License #:











































