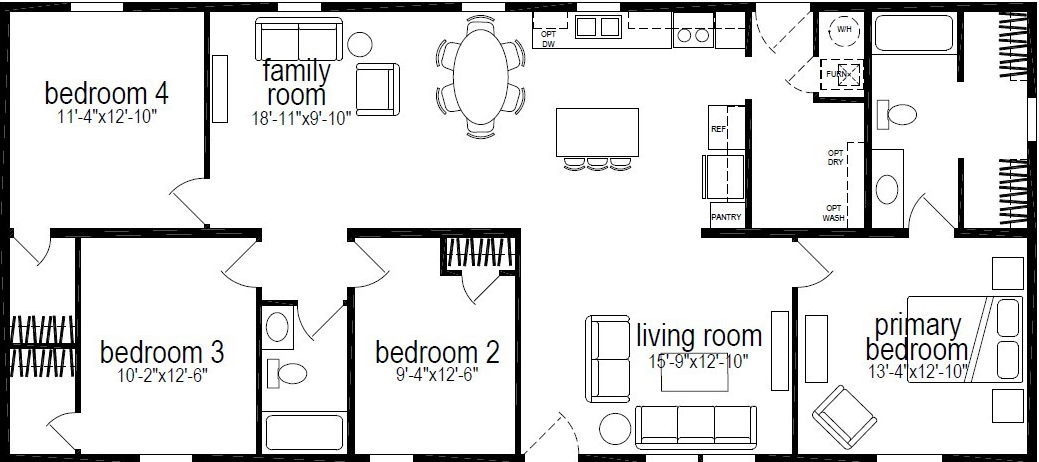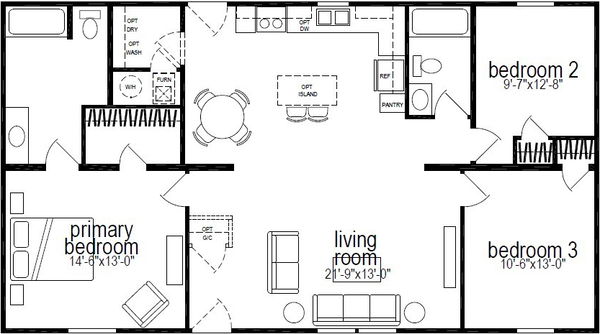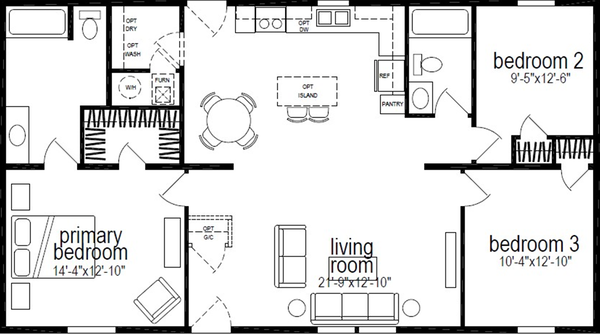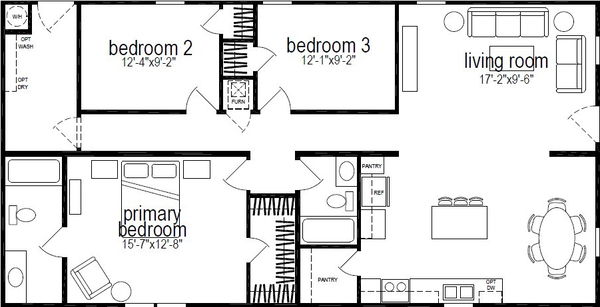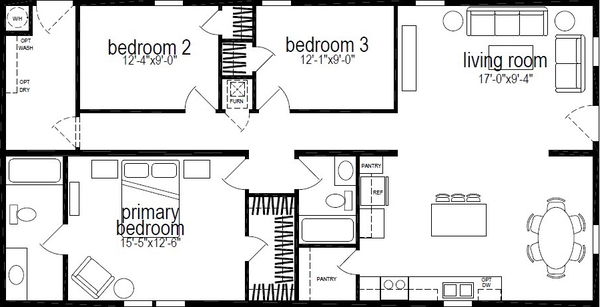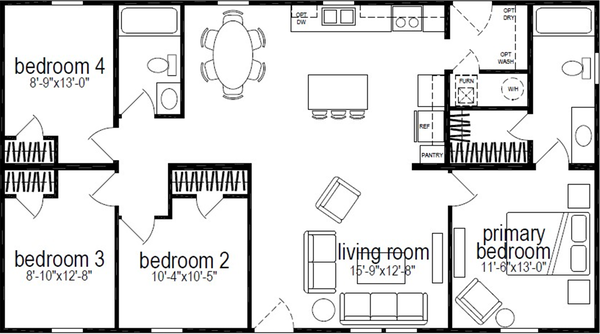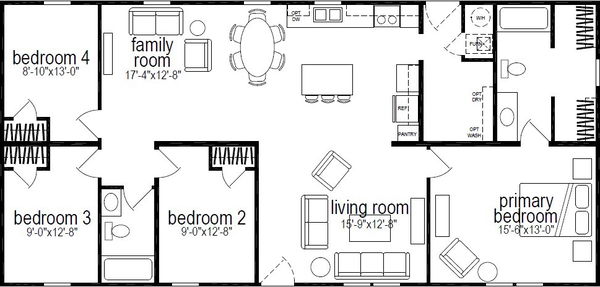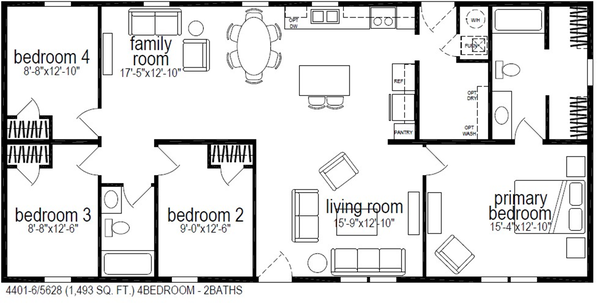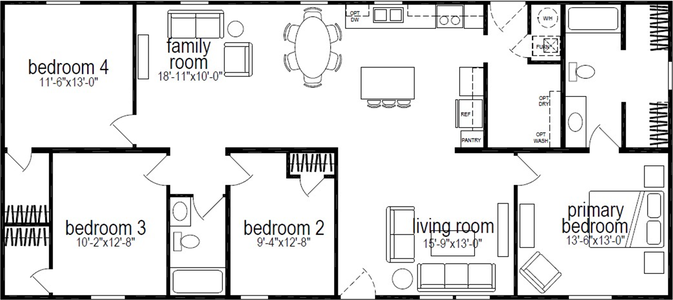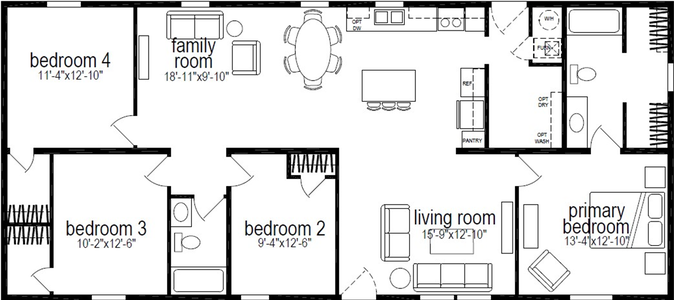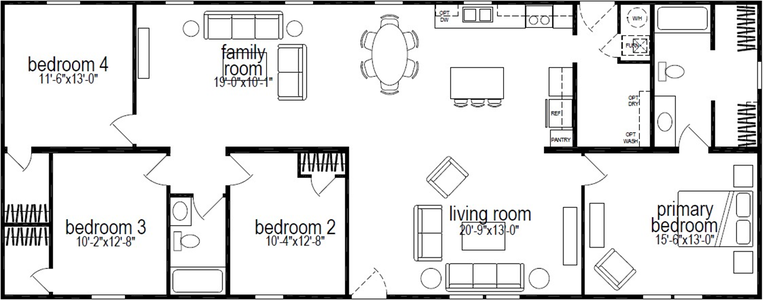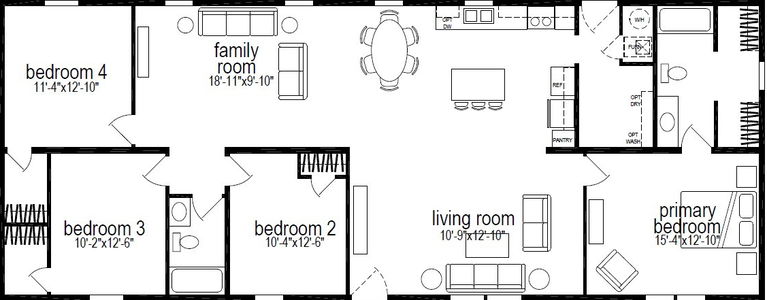Millcreek series
Available homes
Millcreek standard features
Design OptionsImages of homes are solely for illustrative purposes and should not be relied upon. Images may not accurately represent the actual condition of a home as constructed, and may contain options which are not standard on all homes.
Millcreek standard features
Construction
- 8' Sidewall Height
- Flat Ceilings Throughout
- 2x4 Exterior Walls
- 2x3 Interior Walls
- Nominal 3/12 Roof Pitch
- 30 # Roof Load
- 6” Eaves Sidewalls
- 12” Eaves Front and Rear
- 2x6 Floor Joist 16” O.C.
- OSB Tongue & Groove Floor Decking
- Perimeter Heat w/Toe Kick Registers
- Detachable Hitch
- Insulation R-33-11-14
- Double Marriage Line Walls
- 8' Sidewall Height
- Flat Ceilings Throughout
- 2x4 Exterior Walls
- 2x3 Interior Walls
- Nominal 3/12 Roof Pitch
- 30 # Roof Load
- 6” Eaves Sidewalls
- 12” Eaves Front and Rear
- 2x6 Floor Joist 16” O.C.
- OSB Tongue & Groove Floor Decking
- Perimeter Heat w/Toe Kick Registers
- Detachable Hitch
- Insulation R-33-11-14
- Double Marriage Line Walls
Exterior
- Fiber Cement Siding
- 30-Year Class “A” Fire Rated Shingles
- 36" 6-Panel Fiberglass Front & Rear Door w/Deadbolts
- Low “E” Insulated Vinyl Windows
- Fiber Cement Siding
- 30-Year Class “A” Fire Rated Shingles
- 36" 6-Panel Fiberglass Front & Rear Door w/Deadbolts
- Low “E” Insulated Vinyl Windows
Interior
- Linoleum Entry
- Shaw® Takeaway Carpet w/Rebond Pad
- Tape and Texture w/Square Corners T/O
- 2 1⁄4” Base Molding
- Ceiling Crown 2 1⁄4” Flat
- White Wood Window Casing and Trim
- 2-Panel Doors
- Round Passage Doorknobs
- Wire Shelves T/O Except Walk-In Pantry
- Wood Shelves in Walk-In Pantry
- Linoleum Entry
- Shaw® Takeaway Carpet w/Rebond Pad
- Tape and Texture w/Square Corners T/O
- 2 1⁄4” Base Molding
- Ceiling Crown 2 1⁄4” Flat
- White Wood Window Casing and Trim
- 2-Panel Doors
- Round Passage Doorknobs
- Wire Shelves T/O Except Walk-In Pantry
- Wood Shelves in Walk-In Pantry
Kitchen
- Shaker Style Cabinet Doors
- Hardwood Cabinet w/Hidden Hinges
- Full Extension Drawer System w/Ball Bearing Guides
- Adjustable Overhead Shelves
- Fixed Shelf in Base Cabinet
- 4” Formica Backsplash w/Formica Edge
- 8" Deep Stainless-Steel Sink
- Single Lever Kitchen Faucet
- Shelf Over Refer
- Crown Molding on Overhead Cabinets
- 18 Cu. Ft. Frost Free Refrigerator
- 30" Deluxe Range w/Glass, Clock & Timer
- 30” Vented Range Hood
- Shaker Style Cabinet Doors
- Hardwood Cabinet w/Hidden Hinges
- Full Extension Drawer System w/Ball Bearing Guides
- Adjustable Overhead Shelves
- Fixed Shelf in Base Cabinet
- 4” Formica Backsplash w/Formica Edge
- 8" Deep Stainless-Steel Sink
- Single Lever Kitchen Faucet
- Shelf Over Refer
- Crown Molding on Overhead Cabinets
- 18 Cu. Ft. Frost Free Refrigerator
- 30" Deluxe Range w/Glass, Clock & Timer
- 30” Vented Range Hood
Mechanical
- 200 AMP Service
- Recessed Lights Throughout (Except Bedrooms and Living Room)
- Exterior Recep w/GFI Breaker
- Toggle Switch’s & Duplex Recep's
- Smoke Detectors w/CO
- Exterior Light at All Exterior Doors
- Forced Air Electric Furnace
- WI-FI Thermostat
- 30-Gallon Electric Water Heater w/Dual Element
- Insulated Fiberglass Heat Ducts
- Whole House Water Shutoff at Main
- Plumb for Washer and Wire for Dryer
- Wire Shelving above Washer and Dryer
- Residential PEX Water Lines
- 200 AMP Service
- Recessed Lights Throughout (Except Bedrooms and Living Room)
- Exterior Recep w/GFI Breaker
- Toggle Switch’s & Duplex Recep's
- Smoke Detectors w/CO
- Exterior Light at All Exterior Doors
- Forced Air Electric Furnace
- WI-FI Thermostat
- 30-Gallon Electric Water Heater w/Dual Element
- Insulated Fiberglass Heat Ducts
- Whole House Water Shutoff at Main
- Plumb for Washer and Wire for Dryer
- Wire Shelving above Washer and Dryer
- Residential PEX Water Lines
Bathroom
- Shaker Style Cabinet Doors
- Hardwood Cabinet w/Hidden Hinges
- Full Extension Drawer System w/Ball Bearing Guides
- 60” 1 Piece Fiberglass Tub/Showers Combo
- 4” Formica Backsplash w/Formica Edge
- China Lavy Sinks
- Metal Single Lever Faucets
- Round Commode w/Chrome Shutoff
- Power Vent Fan with Light
- 24” x 36” Mirror
- Shaker Style Cabinet Doors
- Hardwood Cabinet w/Hidden Hinges
- Full Extension Drawer System w/Ball Bearing Guides
- 60” 1 Piece Fiberglass Tub/Showers Combo
- 4” Formica Backsplash w/Formica Edge
- China Lavy Sinks
- Metal Single Lever Faucets
- Round Commode w/Chrome Shutoff
- Power Vent Fan with Light
- 24” x 36” Mirror

Housing Mart
Affordable homes at your fingertips
Dealer License #:
