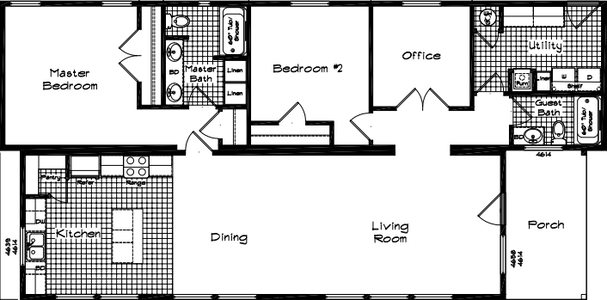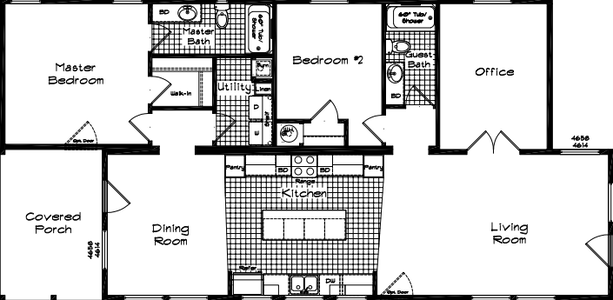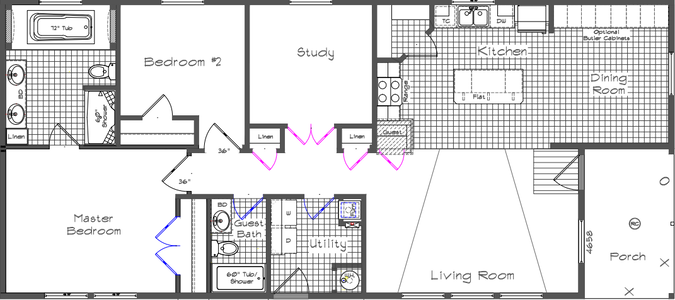Meadow Ranch 4002
2 Bed
2 Bath
1,770 Sq. Ft.
29' 6" x 60'
Floor Plan
Exceptionally well-built spacious open concept home with a covered porch main entry into expansive living room open to large beautiful modern state-of-the-art kitchen with multi-purpose large center island, bright adjoining dining/breakfast room with windows overlooking covered porch, utility/laundry/mudroom at rear exit, large master bedroom with luxurious ensuite boasting double sink vanities, easily accessible rear covered porch, king size second bedroom and well located guest bathroom.
Property map
Enter your address or APN to check if this home fits on your property
Enter your property street address or APN
Exterior & Construction
- Foundation Ready
- 7’6” and 9’3 ¾” inside wall heights on the short side
- 9’ and 11’ inside wall heights
- 2x6 Floor Joists 16” O.C. on 26’8” Wide Homes
- 2x8 Floor Joists 16” O.C. on 29’6” Wide Homes
- 2x6 Exterior Walls 16” O.C.
- 2x4 Interior Walls 24” O.C.
- Double Rim Joists
- Full Length Ridge Beams
- Luan Under Sheetrock on Marriage Walls
- 30# Roof Load
- Metal Roof
- 1.518:12 roof pitch on the short side with 6” eaves
- 1.671:12 roof pitch on the tall side with 6” eaves
- 16” Overhang Both Ends
- Energy Star R-40 Roof, R-21 Walls & R-33 Floor Insulation
- Electrical Boxes Nailed to Studs
- Shed Roofs w 14” eave heights
- 36” Insulated Fiberglass Front & Rear Doors (Almond, Clay, or White)
- Low E, Argon Gas filled Vinyl Dual Glaze Windows (Almond, Clay, or White)
- Lap Siding & Trim on all 4 sides
- Galvalume Exterior Accent per elevation
- Window Trim Around All Windows
- Porches per elevation
- Transom windows per elevation
- Foundation Ready
- 7’6” and 9’3 ¾” inside wall heights on the short side
- 9’ and 11’ inside wall heights
- 2x6 Floor Joists 16” O.C. on 26’8” Wide Homes
- 2x8 Floor Joists 16” O.C. on 29’6” Wide Homes
- 2x6 Exterior Walls 16” O.C.
- 2x4 Interior Walls 24” O.C.
- Double Rim Joists
- Full Length Ridge Beams
- Luan Under Sheetrock on Marriage Walls
- 30# Roof Load
- Metal Roof
- 1.518:12 roof pitch on the short side with 6” eaves
- 1.671:12 roof pitch on the tall side with 6” eaves
- 16” Overhang Both Ends
- Energy Star R-40 Roof, R-21 Walls & R-33 Floor Insulation
- Electrical Boxes Nailed to Studs
- Shed Roofs w 14” eave heights
- 36” Insulated Fiberglass Front & Rear Doors (Almond, Clay, or White)
- Low E, Argon Gas filled Vinyl Dual Glaze Windows (Almond, Clay, or White)
- Lap Siding & Trim on all 4 sides
- Galvalume Exterior Accent per elevation
- Window Trim Around All Windows
- Porches per elevation
- Transom windows per elevation
Images of homes are solely for illustrative purposes and should not be relied upon. Images may not accurately represent the actual condition of a home as constructed, and may contain options which are not standard on all homes.
Meadow Ranch 4002
2 bedrooms (sleeps 2-4)
2 full bathrooms
1,770 sq. ft.
29' 6" x 60'
Meadow Ranch 4002
2 bedrooms (sleeps 2-4)
2 full bathrooms
1,770 sq. ft.
29' 6" x 60'
Meadow Ranch standard features
Construction
- Foundation Ready
- 7’6” and 9’3 ¾” inside wall heights on the short side
- 9’ and 11’ inside wall heights
- 2x6 Floor Joists 16” O.C. on 26’8” Wide Homes
- 2x8 Floor Joists 16” O.C. on 29’6” Wide Homes
- 2x6 Exterior Walls 16” O.C.
- 2x4 Interior Walls 24” O.C.
- Double Rim Joists
- Full Length Ridge Beams
- Luan Under Sheetrock on Marriage Walls
- 30# Roof Load
- Metal Roof
- 1.518:12 roof pitch on the short side with 6” eaves
- 1.671:12 roof pitch on the tall side with 6” eaves
- 16” Overhang Both Ends
- Energy Star R-40 Roof, R-21 Walls & R-33 Floor Insulation
- Electrical Boxes Nailed to Studs
- Foundation Ready
- 7’6” and 9’3 ¾” inside wall heights on the short side
- 9’ and 11’ inside wall heights
- 2x6 Floor Joists 16” O.C. on 26’8” Wide Homes
- 2x8 Floor Joists 16” O.C. on 29’6” Wide Homes
- 2x6 Exterior Walls 16” O.C.
- 2x4 Interior Walls 24” O.C.
- Double Rim Joists
- Full Length Ridge Beams
- Luan Under Sheetrock on Marriage Walls
- 30# Roof Load
- Metal Roof
- 1.518:12 roof pitch on the short side with 6” eaves
- 1.671:12 roof pitch on the tall side with 6” eaves
- 16” Overhang Both Ends
- Energy Star R-40 Roof, R-21 Walls & R-33 Floor Insulation
- Electrical Boxes Nailed to Studs
Exterior
- Shed Roofs w 14” eave heights
- 36” Insulated Fiberglass Front & Rear Doors (Almond, Clay, or White)
- Low E, Argon Gas filled Vinyl Dual Glaze Windows (Almond, Clay, or White)
- Lap Siding & Trim on all 4 sides
- Galvalume Exterior Accent per elevation
- Window Trim Around All Windows
- Porches per elevation
- Transom windows per elevation
- Shed Roofs w 14” eave heights
- 36” Insulated Fiberglass Front & Rear Doors (Almond, Clay, or White)
- Low E, Argon Gas filled Vinyl Dual Glaze Windows (Almond, Clay, or White)
- Lap Siding & Trim on all 4 sides
- Galvalume Exterior Accent per elevation
- Window Trim Around All Windows
- Porches per elevation
- Transom windows per elevation
Interior
- Textured Walls & Ceilings w/Radius Corners
- Choices Of Interior Paints—washable eggshell finish
- Textured Window Surrounds with Square Corners
- 2” White Faux Wood Blinds throughout.
- Carpeting in Living Room, Dining Room, Family Room, Activity Room, Hall, Bedrooms – Per Plan
- 6# Rebond Carpet Pad
- Upgraded Vinyl Floor Covering in Kitchen, Master Bathroom, Guest Bath & Utility – Per Plan
- Luxury Vinyl Plank Flooring at Entry Foyer
- Switched Glass Light Ceiling Fixtures in Bedrooms & Dens
- Recessed Can Lights in Walk-In Closets & Walk-In Pantries
- Dining Room Chandelier
- White 30” 2-Panel Grand Arch Interior Passage Doors (w/Painted Trim)
- Passage Doors On Wardrobes
- Wood Shelves/Rods in Closets
- Textured Walls & Ceilings w/Radius Corners
- Choices Of Interior Paints—washable eggshell finish
- Textured Window Surrounds with Square Corners
- 2” White Faux Wood Blinds throughout.
- Carpeting in Living Room, Dining Room, Family Room, Activity Room, Hall, Bedrooms – Per Plan
- 6# Rebond Carpet Pad
- Upgraded Vinyl Floor Covering in Kitchen, Master Bathroom, Guest Bath & Utility – Per Plan
- Luxury Vinyl Plank Flooring at Entry Foyer
- Switched Glass Light Ceiling Fixtures in Bedrooms & Dens
- Recessed Can Lights in Walk-In Closets & Walk-In Pantries
- Dining Room Chandelier
- White 30” 2-Panel Grand Arch Interior Passage Doors (w/Painted Trim)
- Passage Doors On Wardrobes
- Wood Shelves/Rods in Closets
Kitchen
- Energy Star® Appliances
- 20’ Frost Free Refrigerator w/Ice Maker
- 30” Deluxe Electric Range
- Dishwasher
- Natural Wood Cabinets & Doors with Overhead Cabinet Crown Molding and Cap Molding throughout
- Satin Nickel Cabinet Door and Drawer Pulls
- Drawer Over Door Cabinet Construction
- Deluxe Roller Bearing Drawer Guides
- Bank of Drawers
- Cabinet Above Refrigerator
- Hi-Lo Cabinet Design w/Crown Molding
- 31” Overhead Cabinets w/Adjustable Shelves
- Stainless Steel Sink w/Dual Control Faucet
- Décor Laminate Countertop & Edge
- 6” Ceramic Subway Tile Backsplash
- 4 LED Can Lights-1 over sink, three over work points.
- USB Receptacle in Kitchen
- Energy Star® Appliances
- 20’ Frost Free Refrigerator w/Ice Maker
- 30” Deluxe Electric Range
- Dishwasher
- Natural Wood Cabinets & Doors with Overhead Cabinet Crown Molding and Cap Molding throughout
- Satin Nickel Cabinet Door and Drawer Pulls
- Drawer Over Door Cabinet Construction
- Deluxe Roller Bearing Drawer Guides
- Bank of Drawers
- Cabinet Above Refrigerator
- Hi-Lo Cabinet Design w/Crown Molding
- 31” Overhead Cabinets w/Adjustable Shelves
- Stainless Steel Sink w/Dual Control Faucet
- Décor Laminate Countertop & Edge
- 6” Ceramic Subway Tile Backsplash
- 4 LED Can Lights-1 over sink, three over work points.
- USB Receptacle in Kitchen
Mechanical
- All Electric Home w/200 AMP Service (Electric Range, 40 Gallon Electric Water Heater & Electric Furnace)
- Exterior Receptacle Near Rear Door
- Exterior Frost-Free Faucet Near Rear Door
- Certified Heat Ducts with In-Floor Crossovers
- Heat Tape Receptacle at Water Inlet
- Master Whole house Water Shut-Off Valve
- Individual Water Shut-Offs at Sinks & Toilets
- Dual Control Metal Faucets—Price Pfister
- Conduit From Panel Box for Air Ready/Heat Pump Ready
- Recessed Can Lights in Walk-In Closets and Pantries
- Toe Kick Heat Registers in Kitchen and Baths
- All Electric Home w/200 AMP Service (Electric Range, 40 Gallon Electric Water Heater & Electric Furnace)
- Exterior Receptacle Near Rear Door
- Exterior Frost-Free Faucet Near Rear Door
- Certified Heat Ducts with In-Floor Crossovers
- Heat Tape Receptacle at Water Inlet
- Master Whole house Water Shut-Off Valve
- Individual Water Shut-Offs at Sinks & Toilets
- Dual Control Metal Faucets—Price Pfister
- Conduit From Panel Box for Air Ready/Heat Pump Ready
- Recessed Can Lights in Walk-In Closets and Pantries
- Toe Kick Heat Registers in Kitchen and Baths
Bathroom
- 60” 1 Piece Fiberglass Tub/Showers with overflow drains
- China Lavs
- Décor Laminate Countertop & Edge
- Wood Trim on mirrors
- 6” Ceramic Subway Tile Backsplash
- Satin Nickel Towel Bars & Paper Holders
- Bank of Drawers in Master Bath
- 18” Tall Elongated Toilets
- 60” 1 Piece Fiberglass Tub/Showers with overflow drains
- China Lavs
- Décor Laminate Countertop & Edge
- Wood Trim on mirrors
- 6” Ceramic Subway Tile Backsplash
- Satin Nickel Towel Bars & Paper Holders
- Bank of Drawers in Master Bath
- 18” Tall Elongated Toilets
Other
- Upgrades Available in Kitchen Appliances, Carpeting & Laminate Flooring
- Single Lever Faucets
- Deluxe Master Bathroom w/Dual Lavs, Roman Tub & Separate Shower (May Be Standard on Some Models Check Plan)
- Available Siding Options Include: 2 Tone Lap Fibercement and Montana Timber
- Higher Roof Loads (45lb, 60lb, 90lb, 120lb & 150lb)
- 8’ Entry Doors
- Upgrades Available in Kitchen Appliances, Carpeting & Laminate Flooring
- Single Lever Faucets
- Deluxe Master Bathroom w/Dual Lavs, Roman Tub & Separate Shower (May Be Standard on Some Models Check Plan)
- Available Siding Options Include: 2 Tone Lap Fibercement and Montana Timber
- Higher Roof Loads (45lb, 60lb, 90lb, 120lb & 150lb)
- 8’ Entry Doors

Housing Mart
Affordable homes at your fingertips
Dealer License #:








