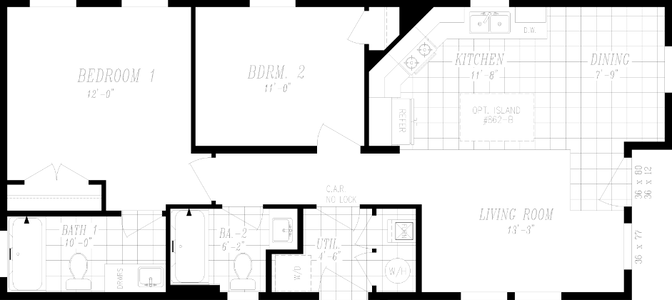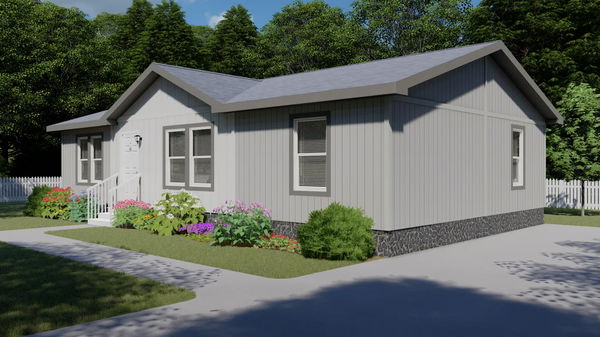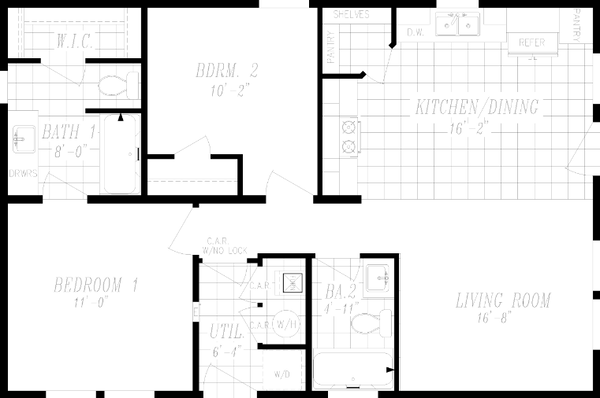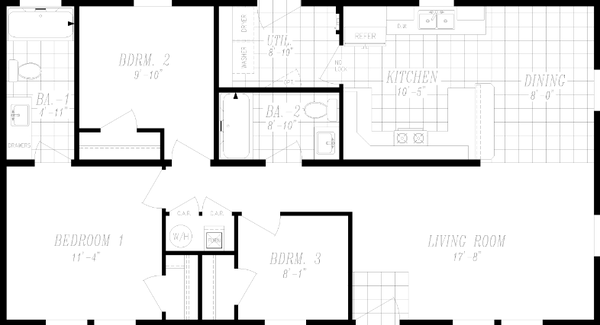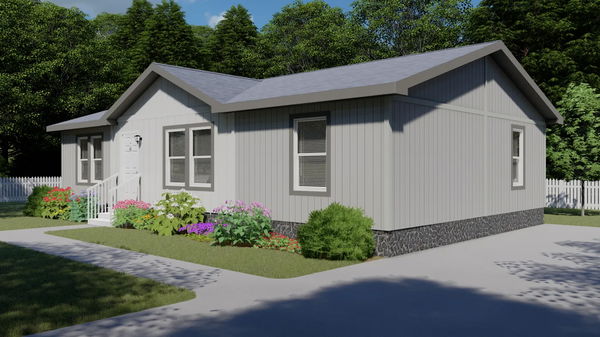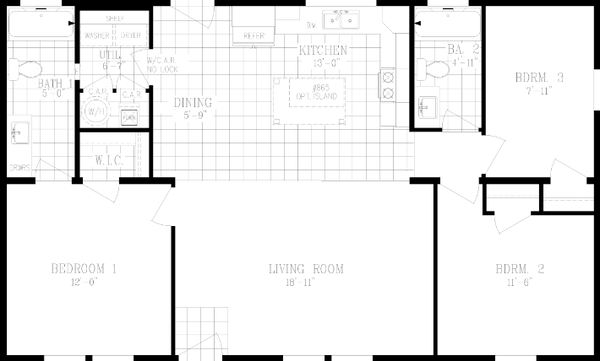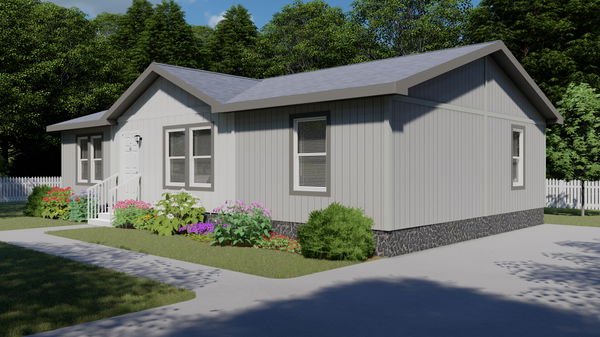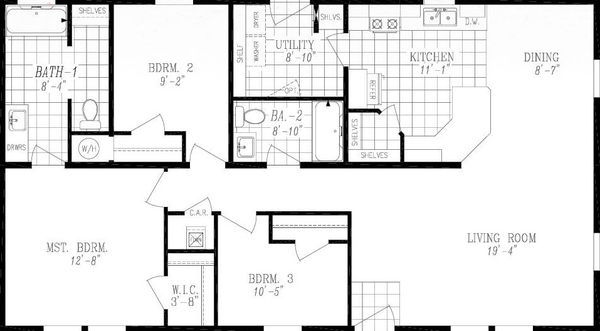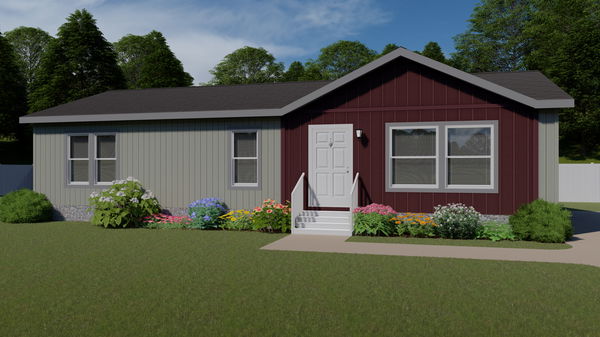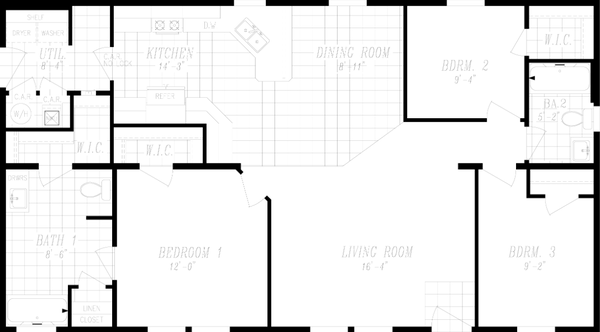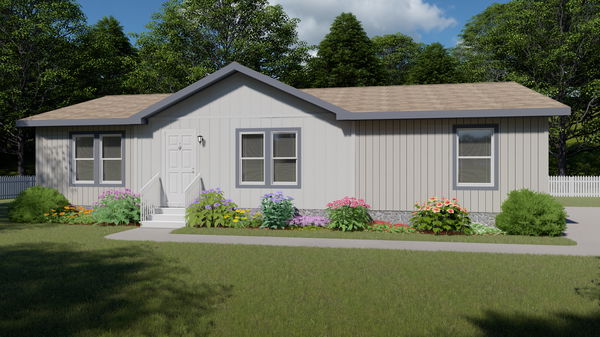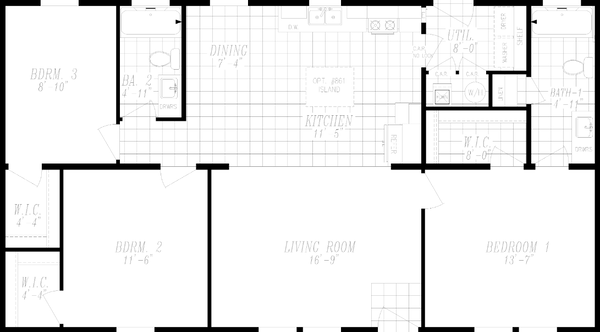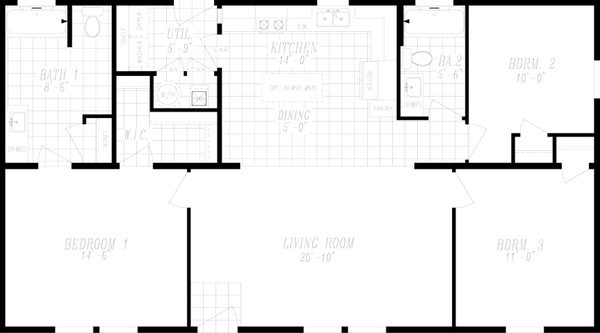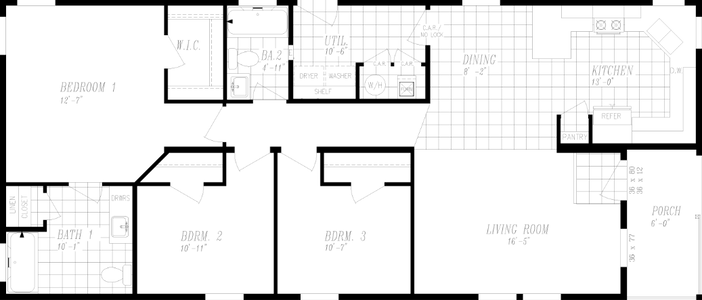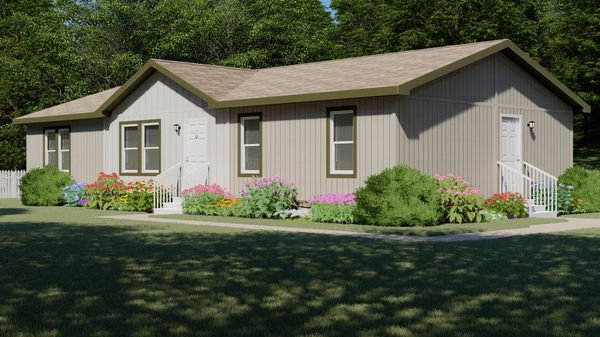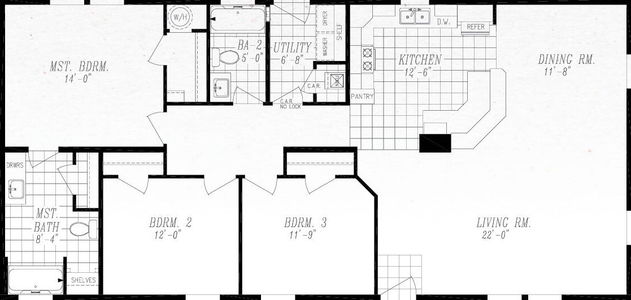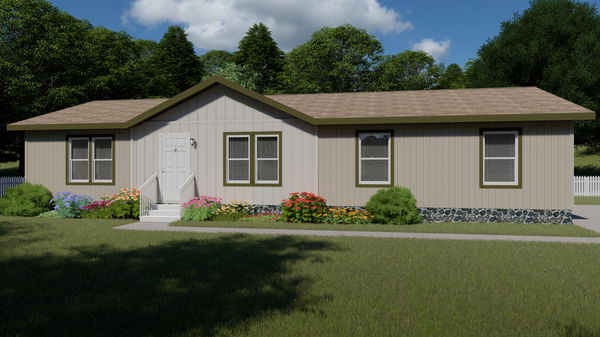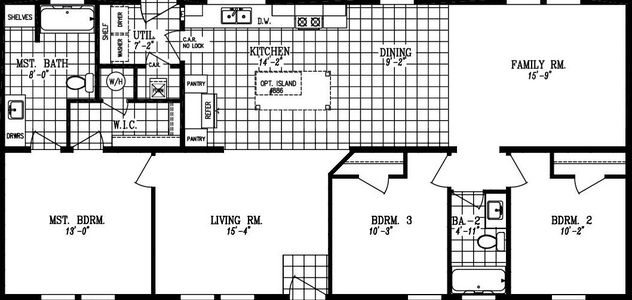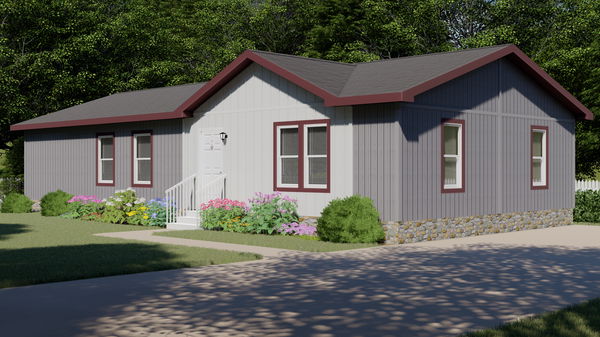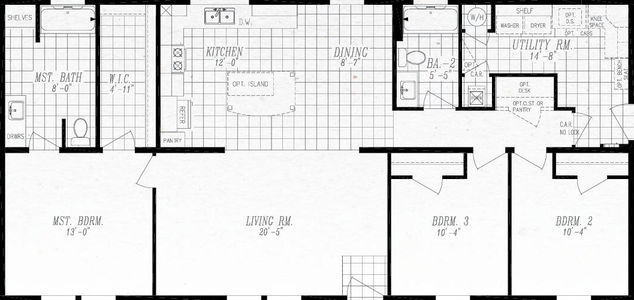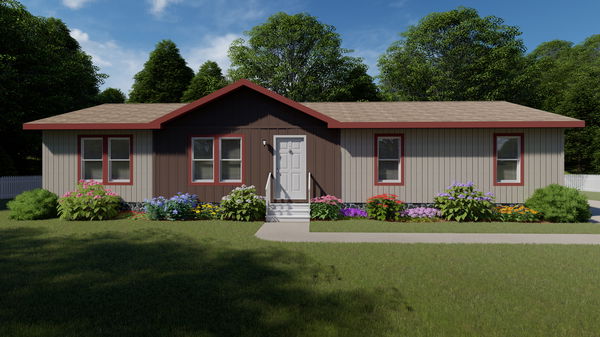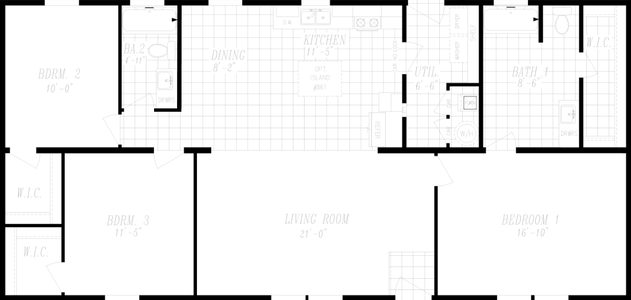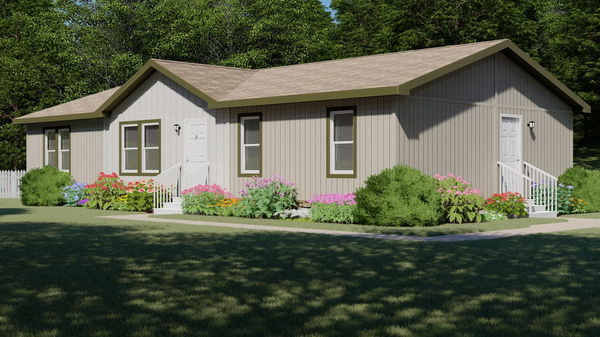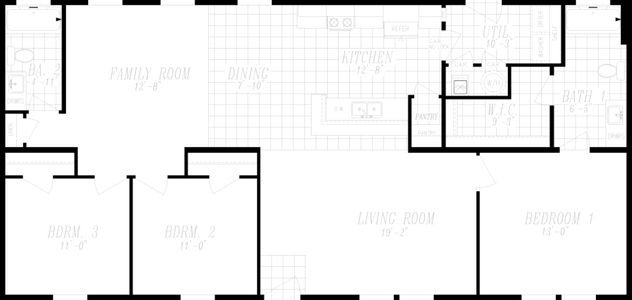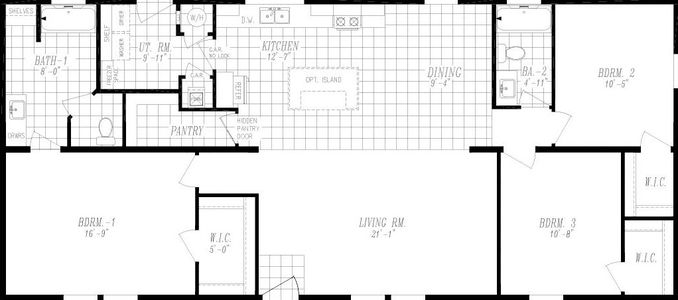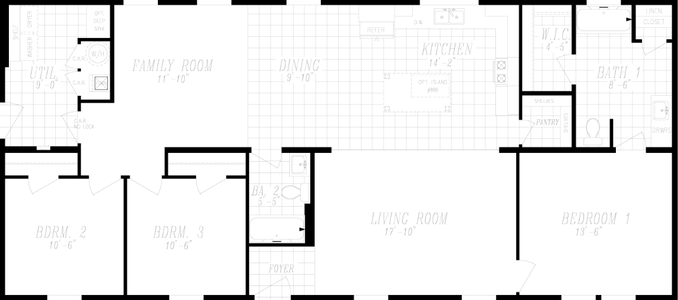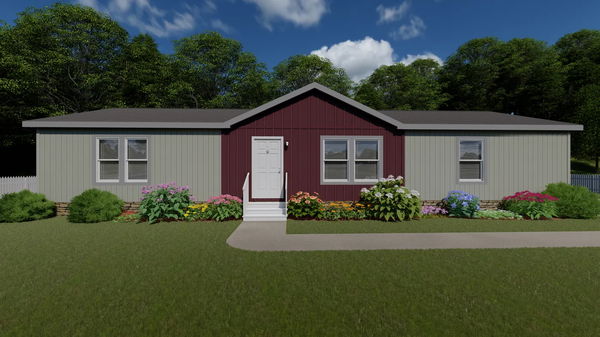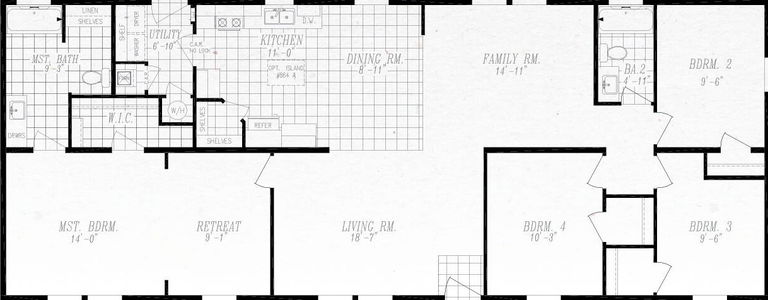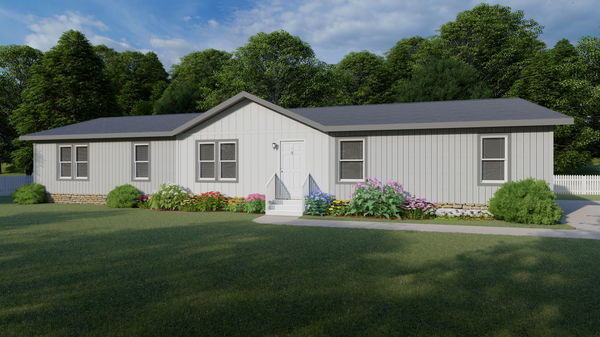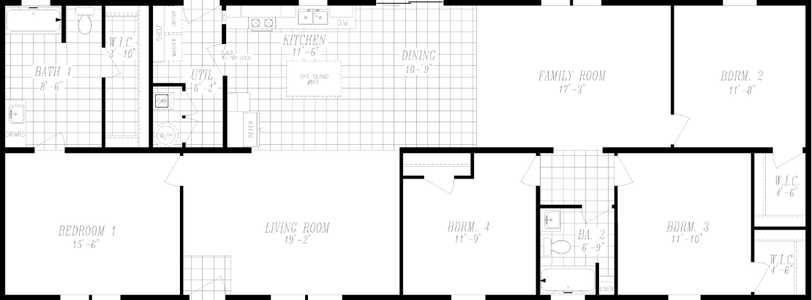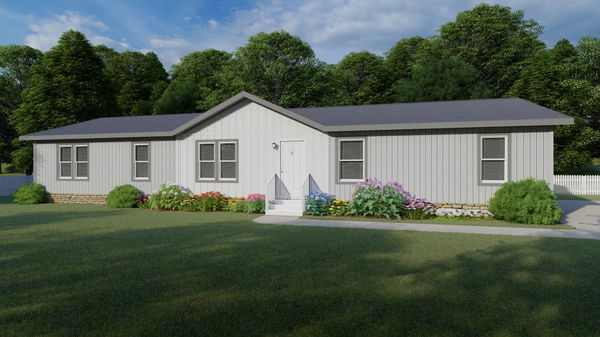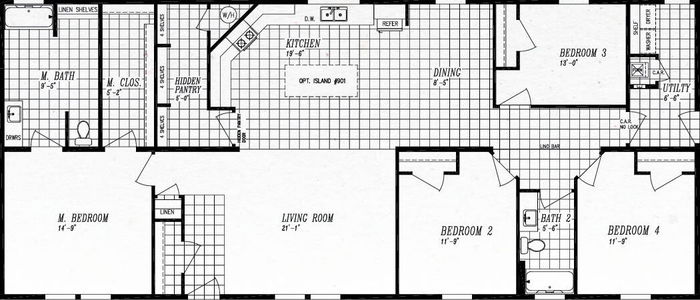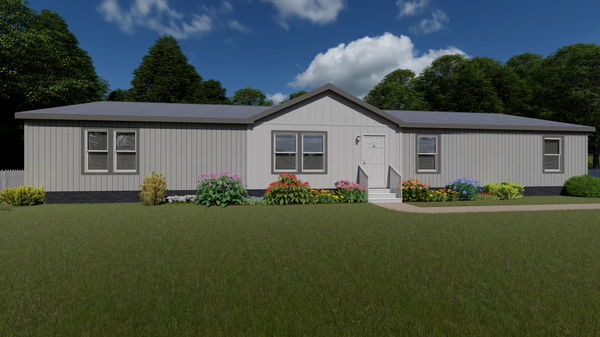Columbia River Multi-Section series
Columbia River Multi-Section standard features
Design OptionsExterior & Construction
- Certainteed Architectural Fiberglass Shingles (Nailed, not Stapled) - Limited Lifetime Warranty
- Asphalt Shingle Underlayment
- 7/16″ OSB Roof Decking
- Nominal 3/12 Roof Pitch
- 9′ Tall Sidewalls (108″) with Flat Ceilings
- 30# Engineered Roof Load with 24″ o.c Rafter (Higher Roof Loads Available)
- Full Sidewall Eaves and Overhangs (Model Specific Sizing)
- Weather Resistant Housewrap Under Siding
- 8″ Cement Fascia
- Vented Ridge Cap with Natural Air Flow Eave Venting for Roof Cavity
- Kinro Low-E Vinyl Framed Windows
- Foundation Ready Set Back Frame
- 2x6 Exterior Walls with 16″ o.c Studs
- Sherwin Williams Exterior Paint 100% Acrylic Satin Finish
- 19/32″ Tongue & Groove OSB Floor Decking - Double Secured with Nails & Alpha Glue
- Minimum 2x6 Floor Joists Spaced at 16″ o.c
- Certified, Award Winning Loop Heat Duct System with In-Floor Crossovers
- White, 36″ Fiberglass Front Door with Peephole, Knocker and Deadbolt
- White, 36″ 9-lite Rear Door with Deadbolt
- White ″High Gloss″ Trim Around Exterior Doors
- Brushed Nickel Locksets and Hinges - Keyed Alike
- Black Carriage Style Exterior Porch Lights at Back Door
- LP SmartSide Panel Siding with 5/50 Year Limited Warranty
- Large Open Face Dormer with Board & Batt Accent Area
- 4″ LP Window Trim
- Double 2x3 Marriage Line Walls
- Zone 3 Insulation Package - R22 Floor, R19 Walls, and R22 Ceiling
- 2x3 Interior Walls with 24″ o.c Studs
- Exterior Hose Bibb on Back of Home
- Certainteed Architectural Fiberglass Shingles (Nailed, not Stapled) - Limited Lifetime Warranty
- Asphalt Shingle Underlayment
- 7/16″ OSB Roof Decking
- Nominal 3/12 Roof Pitch
- 9′ Tall Sidewalls (108″) with Flat Ceilings
- 30# Engineered Roof Load with 24″ o.c Rafter (Higher Roof Loads Available)
- Full Sidewall Eaves and Overhangs (Model Specific Sizing)
- Weather Resistant Housewrap Under Siding
- 8″ Cement Fascia
- Vented Ridge Cap with Natural Air Flow Eave Venting for Roof Cavity
- Kinro Low-E Vinyl Framed Windows
- Foundation Ready Set Back Frame
- 2x6 Exterior Walls with 16″ o.c Studs
- Sherwin Williams Exterior Paint 100% Acrylic Satin Finish
- 19/32″ Tongue & Groove OSB Floor Decking - Double Secured with Nails & Alpha Glue
- Minimum 2x6 Floor Joists Spaced at 16″ o.c
- Certified, Award Winning Loop Heat Duct System with In-Floor Crossovers
- White, 36″ Fiberglass Front Door with Peephole, Knocker and Deadbolt
- White, 36″ 9-lite Rear Door with Deadbolt
- White ″High Gloss″ Trim Around Exterior Doors
- Brushed Nickel Locksets and Hinges - Keyed Alike
- Black Carriage Style Exterior Porch Lights at Back Door
- LP SmartSide Panel Siding with 5/50 Year Limited Warranty
- Large Open Face Dormer with Board & Batt Accent Area
- 4″ LP Window Trim
- Double 2x3 Marriage Line Walls
- Zone 3 Insulation Package - R22 Floor, R19 Walls, and R22 Ceiling
- 2x3 Interior Walls with 24″ o.c Studs
- Exterior Hose Bibb on Back of Home
Kitchen
- All Wood Cabinet Construction with Hardwood Doors
- 42″ Overhead Cabinets
- Crown Molding on Overhead Cabinets
- White Wood Shelving in all Pantries, Closets and Utility Rooms
- Concealed, Adjustable Hinges on All Cabinet Doors
- (2) Adjustable Overhead Shelves in Kitchen
- Refrigerator Overhead Cabinet
- White Lined Base and Overhead Cabinets
- 3/8″ Dadoed Wood Drawers
- Deluxe, Full Extension, Ball Bearing Drawer Guides
- Brushed Nickel Knobs on Cabinet Doors and Drawers
- Bank of 3 Drawers in Kitchen
- Drawer over Door Cabinet Construction in Kitchen
- 8″ Deep Stainless Steel Kitchen Sink
- Fire Extinguisher Under Kitchen Sink
- Laminate Countertops and Edge
- Full Height Tile Backsplash in Kitchen (Includes Behind the Range)
- Pfister Brushed Nickel 1-Handle Kitchen Faucet with Side Spray
- All Wood Cabinet Construction with Hardwood Doors
- 42″ Overhead Cabinets
- Crown Molding on Overhead Cabinets
- White Wood Shelving in all Pantries, Closets and Utility Rooms
- Concealed, Adjustable Hinges on All Cabinet Doors
- (2) Adjustable Overhead Shelves in Kitchen
- Refrigerator Overhead Cabinet
- White Lined Base and Overhead Cabinets
- 3/8″ Dadoed Wood Drawers
- Deluxe, Full Extension, Ball Bearing Drawer Guides
- Brushed Nickel Knobs on Cabinet Doors and Drawers
- Bank of 3 Drawers in Kitchen
- Drawer over Door Cabinet Construction in Kitchen
- 8″ Deep Stainless Steel Kitchen Sink
- Fire Extinguisher Under Kitchen Sink
- Laminate Countertops and Edge
- Full Height Tile Backsplash in Kitchen (Includes Behind the Range)
- Pfister Brushed Nickel 1-Handle Kitchen Faucet with Side Spray
Bathroom
- Power Exhaust Fan
- Elongated Stools
- 2 Bulb Vanity Light Above Bathroom Sink
- Privacy Locks on All Baths
- Pfister Faucet Package in All Tubs/Showers - Brushed Nickel
- Brushed Nickel Towel Bars and Tissue Holders
- Pfister Brushed Nickel Dual Lever Faucets
- White Square China Sinks with Pop Up Drain and Overflow
- 30″x60″ Fiberglass One Piece Tub/Shower in All Baths
- Bank of Drawers in Master Bathroom
- Laminate Countertops with 4″ Tall Laminate Backsplash
- Power Exhaust Fan
- Elongated Stools
- 2 Bulb Vanity Light Above Bathroom Sink
- Privacy Locks on All Baths
- Pfister Faucet Package in All Tubs/Showers - Brushed Nickel
- Brushed Nickel Towel Bars and Tissue Holders
- Pfister Brushed Nickel Dual Lever Faucets
- White Square China Sinks with Pop Up Drain and Overflow
- 30″x60″ Fiberglass One Piece Tub/Shower in All Baths
- Bank of Drawers in Master Bathroom
- Laminate Countertops with 4″ Tall Laminate Backsplash
Interior
- Orange Peel Tape and Textured Walls and Ceilings with Radius Corners
- Sherwin Williams Interior Eggshell Paint with Spray on Vapor Barrier Primer
- Flat Ceiling with Orange Peel Finish
- 25oz Shaw Carpet with Stain and Soil Resistance Treatment
- Congoleum LuxFlor Vinyl Sheet Flooring with Scotchguard Protector
- Foyer Linoleum
- White ″High Gloss″ Base Trim in Vinyl Sheet Flooring Areas
- 2-Panel Cathedral Interior Doors with 3 Morticed Hinges and Round Knobs
- Brushed Nickel Door Hardware with Round Brushed Nickel Knobs
- White Wood Window Sills in Living Areas and Laminate Sills in Wet Areas
- White Trim Ring, 2 Bulb, Surface Mount Ceiling Lights in Bedrooms
- 6″ Recessed Can Lights in Kitchen, Baths, Utility Room, Dining Room and Hallways
- White ″High Gloss″ Door Casing Throughout Home
- 1″ White Mini Blinds
- Orange Peel Tape and Textured Walls and Ceilings with Radius Corners
- Sherwin Williams Interior Eggshell Paint with Spray on Vapor Barrier Primer
- Flat Ceiling with Orange Peel Finish
- 25oz Shaw Carpet with Stain and Soil Resistance Treatment
- Congoleum LuxFlor Vinyl Sheet Flooring with Scotchguard Protector
- Foyer Linoleum
- White ″High Gloss″ Base Trim in Vinyl Sheet Flooring Areas
- 2-Panel Cathedral Interior Doors with 3 Morticed Hinges and Round Knobs
- Brushed Nickel Door Hardware with Round Brushed Nickel Knobs
- White Wood Window Sills in Living Areas and Laminate Sills in Wet Areas
- White Trim Ring, 2 Bulb, Surface Mount Ceiling Lights in Bedrooms
- 6″ Recessed Can Lights in Kitchen, Baths, Utility Room, Dining Room and Hallways
- White ″High Gloss″ Door Casing Throughout Home
- 1″ White Mini Blinds
Images of homes are solely for illustrative purposes and should not be relied upon. Images may not accurately represent the actual condition of a home as constructed, and may contain options which are not standard on all homes.
Columbia River Multi-Section standard features
Construction
- Certainteed Architectural Fiberglass Shingles (Nailed, not Stapled) - Limited Lifetime Warranty
- Asphalt Shingle Underlayment
- 7/16″ OSB Roof Decking
- Nominal 3/12 Roof Pitch
- 9′ Tall Sidewalls (108″) with Flat Ceilings
- 30# Engineered Roof Load with 24″ o.c Rafter (Higher Roof Loads Available)
- Full Sidewall Eaves and Overhangs (Model Specific Sizing)
- Weather Resistant Housewrap Under Siding
- 8″ Cement Fascia
- Vented Ridge Cap with Natural Air Flow Eave Venting for Roof Cavity
- Kinro Low-E Vinyl Framed Windows
- Foundation Ready Set Back Frame
- 2x6 Exterior Walls with 16″ o.c Studs
- Sherwin Williams Exterior Paint 100% Acrylic Satin Finish
- 19/32″ Tongue & Groove OSB Floor Decking - Double Secured with Nails & Alpha Glue
- Minimum 2x6 Floor Joists Spaced at 16″ o.c
- Certified, Award Winning Loop Heat Duct System with In-Floor Crossovers
- White, 36″ Fiberglass Front Door with Peephole, Knocker and Deadbolt
- White, 36″ 9-lite Rear Door with Deadbolt
- White ″High Gloss″ Trim Around Exterior Doors
- Brushed Nickel Locksets and Hinges - Keyed Alike
- Black Carriage Style Exterior Porch Lights at Back Door
- LP SmartSide Panel Siding with 5/50 Year Limited Warranty
- Large Open Face Dormer with Board & Batt Accent Area
- 4″ LP Window Trim
- Double 2x3 Marriage Line Walls
- Zone 3 Insulation Package - R22 Floor, R19 Walls, and R22 Ceiling
- 2x3 Interior Walls with 24″ o.c Studs
- Exterior Hose Bibb on Back of Home
- Certainteed Architectural Fiberglass Shingles (Nailed, not Stapled) - Limited Lifetime Warranty
- Asphalt Shingle Underlayment
- 7/16″ OSB Roof Decking
- Nominal 3/12 Roof Pitch
- 9′ Tall Sidewalls (108″) with Flat Ceilings
- 30# Engineered Roof Load with 24″ o.c Rafter (Higher Roof Loads Available)
- Full Sidewall Eaves and Overhangs (Model Specific Sizing)
- Weather Resistant Housewrap Under Siding
- 8″ Cement Fascia
- Vented Ridge Cap with Natural Air Flow Eave Venting for Roof Cavity
- Kinro Low-E Vinyl Framed Windows
- Foundation Ready Set Back Frame
- 2x6 Exterior Walls with 16″ o.c Studs
- Sherwin Williams Exterior Paint 100% Acrylic Satin Finish
- 19/32″ Tongue & Groove OSB Floor Decking - Double Secured with Nails & Alpha Glue
- Minimum 2x6 Floor Joists Spaced at 16″ o.c
- Certified, Award Winning Loop Heat Duct System with In-Floor Crossovers
- White, 36″ Fiberglass Front Door with Peephole, Knocker and Deadbolt
- White, 36″ 9-lite Rear Door with Deadbolt
- White ″High Gloss″ Trim Around Exterior Doors
- Brushed Nickel Locksets and Hinges - Keyed Alike
- Black Carriage Style Exterior Porch Lights at Back Door
- LP SmartSide Panel Siding with 5/50 Year Limited Warranty
- Large Open Face Dormer with Board & Batt Accent Area
- 4″ LP Window Trim
- Double 2x3 Marriage Line Walls
- Zone 3 Insulation Package - R22 Floor, R19 Walls, and R22 Ceiling
- 2x3 Interior Walls with 24″ o.c Studs
- Exterior Hose Bibb on Back of Home
Interior
- Orange Peel Tape and Textured Walls and Ceilings with Radius Corners
- Sherwin Williams Interior Eggshell Paint with Spray on Vapor Barrier Primer
- Flat Ceiling with Orange Peel Finish
- 25oz Shaw Carpet with Stain and Soil Resistance Treatment
- Congoleum LuxFlor Vinyl Sheet Flooring with Scotchguard Protector
- Foyer Linoleum
- White ″High Gloss″ Base Trim in Vinyl Sheet Flooring Areas
- 2-Panel Cathedral Interior Doors with 3 Morticed Hinges and Round Knobs
- Brushed Nickel Door Hardware with Round Brushed Nickel Knobs
- White Wood Window Sills in Living Areas and Laminate Sills in Wet Areas
- White Trim Ring, 2 Bulb, Surface Mount Ceiling Lights in Bedrooms
- 6″ Recessed Can Lights in Kitchen, Baths, Utility Room, Dining Room and Hallways
- White ″High Gloss″ Door Casing Throughout Home
- 1″ White Mini Blinds
- Orange Peel Tape and Textured Walls and Ceilings with Radius Corners
- Sherwin Williams Interior Eggshell Paint with Spray on Vapor Barrier Primer
- Flat Ceiling with Orange Peel Finish
- 25oz Shaw Carpet with Stain and Soil Resistance Treatment
- Congoleum LuxFlor Vinyl Sheet Flooring with Scotchguard Protector
- Foyer Linoleum
- White ″High Gloss″ Base Trim in Vinyl Sheet Flooring Areas
- 2-Panel Cathedral Interior Doors with 3 Morticed Hinges and Round Knobs
- Brushed Nickel Door Hardware with Round Brushed Nickel Knobs
- White Wood Window Sills in Living Areas and Laminate Sills in Wet Areas
- White Trim Ring, 2 Bulb, Surface Mount Ceiling Lights in Bedrooms
- 6″ Recessed Can Lights in Kitchen, Baths, Utility Room, Dining Room and Hallways
- White ″High Gloss″ Door Casing Throughout Home
- 1″ White Mini Blinds
Mechanical
- Smart Comfort by Carrier Electric Furnace - Sized Accordingly
- Wire and Brace for Celing Fan in Living and Family Rooms
- Switched Electrical Wall Receptacle in Living and Family Rooms
- EcoBee3 Lite Programmable Thermostat
- Whole House Exhaust Fan for Fresh Air Exchanges and Ventilation
- Exterior GFI on Back Door Side
- Air Conditioning Ready with (2) 3/4″ Conduit and Empty Breaker Slot
- Combination Smoke / Co2 Detectors with Battery Backup
- Whole House Water Shut Off Valve
- Individual Plumbing Shut Off Valves at All Sinks and Stools
- Total Electric Home with 200 Amp Service (Gas Available)
- PEX Plumbing System with Poly-Alloy Fittings
- Copper Wiring Throughout - Fully Grounded
- Wired and Vented for Clothes Dryer
- Plumbed and Wired for Clothes Washer
- Frigidaire 25.5 Cu. Ft., Side-by-Side Refrigerator (Black or White)
- Frigidaire 30″ Freestanding Electric Range (Black or White)
- Frigidaire 24″ Built-In Dishwasher (Black or White)
- Frigidaire 1.6 Cu. Ft. Over-the-Range Microwave (Black or White)
- Rheem, 40 Gallon Electric Water Heater with Dual Element & Pan
- Smart Comfort by Carrier Electric Furnace - Sized Accordingly
- Wire and Brace for Celing Fan in Living and Family Rooms
- Switched Electrical Wall Receptacle in Living and Family Rooms
- EcoBee3 Lite Programmable Thermostat
- Whole House Exhaust Fan for Fresh Air Exchanges and Ventilation
- Exterior GFI on Back Door Side
- Air Conditioning Ready with (2) 3/4″ Conduit and Empty Breaker Slot
- Combination Smoke / Co2 Detectors with Battery Backup
- Whole House Water Shut Off Valve
- Individual Plumbing Shut Off Valves at All Sinks and Stools
- Total Electric Home with 200 Amp Service (Gas Available)
- PEX Plumbing System with Poly-Alloy Fittings
- Copper Wiring Throughout - Fully Grounded
- Wired and Vented for Clothes Dryer
- Plumbed and Wired for Clothes Washer
- Frigidaire 25.5 Cu. Ft., Side-by-Side Refrigerator (Black or White)
- Frigidaire 30″ Freestanding Electric Range (Black or White)
- Frigidaire 24″ Built-In Dishwasher (Black or White)
- Frigidaire 1.6 Cu. Ft. Over-the-Range Microwave (Black or White)
- Rheem, 40 Gallon Electric Water Heater with Dual Element & Pan
Kitchen
- All Wood Cabinet Construction with Hardwood Doors
- 42″ Overhead Cabinets
- Crown Molding on Overhead Cabinets
- White Wood Shelving in all Pantries, Closets and Utility Rooms
- Concealed, Adjustable Hinges on All Cabinet Doors
- (2) Adjustable Overhead Shelves in Kitchen
- Refrigerator Overhead Cabinet
- White Lined Base and Overhead Cabinets
- 3/8″ Dadoed Wood Drawers
- Deluxe, Full Extension, Ball Bearing Drawer Guides
- Brushed Nickel Knobs on Cabinet Doors and Drawers
- Bank of 3 Drawers in Kitchen
- Drawer over Door Cabinet Construction in Kitchen
- 8″ Deep Stainless Steel Kitchen Sink
- Fire Extinguisher Under Kitchen Sink
- Laminate Countertops and Edge
- Full Height Tile Backsplash in Kitchen (Includes Behind the Range)
- Pfister Brushed Nickel 1-Handle Kitchen Faucet with Side Spray
- All Wood Cabinet Construction with Hardwood Doors
- 42″ Overhead Cabinets
- Crown Molding on Overhead Cabinets
- White Wood Shelving in all Pantries, Closets and Utility Rooms
- Concealed, Adjustable Hinges on All Cabinet Doors
- (2) Adjustable Overhead Shelves in Kitchen
- Refrigerator Overhead Cabinet
- White Lined Base and Overhead Cabinets
- 3/8″ Dadoed Wood Drawers
- Deluxe, Full Extension, Ball Bearing Drawer Guides
- Brushed Nickel Knobs on Cabinet Doors and Drawers
- Bank of 3 Drawers in Kitchen
- Drawer over Door Cabinet Construction in Kitchen
- 8″ Deep Stainless Steel Kitchen Sink
- Fire Extinguisher Under Kitchen Sink
- Laminate Countertops and Edge
- Full Height Tile Backsplash in Kitchen (Includes Behind the Range)
- Pfister Brushed Nickel 1-Handle Kitchen Faucet with Side Spray
Bathroom
- Power Exhaust Fan
- Elongated Stools
- 2 Bulb Vanity Light Above Bathroom Sink
- Privacy Locks on All Baths
- Pfister Faucet Package in All Tubs/Showers - Brushed Nickel
- Brushed Nickel Towel Bars and Tissue Holders
- Pfister Brushed Nickel Dual Lever Faucets
- White Square China Sinks with Pop Up Drain and Overflow
- 30″x60″ Fiberglass One Piece Tub/Shower in All Baths
- Bank of Drawers in Master Bathroom
- Laminate Countertops with 4″ Tall Laminate Backsplash
- Power Exhaust Fan
- Elongated Stools
- 2 Bulb Vanity Light Above Bathroom Sink
- Privacy Locks on All Baths
- Pfister Faucet Package in All Tubs/Showers - Brushed Nickel
- Brushed Nickel Towel Bars and Tissue Holders
- Pfister Brushed Nickel Dual Lever Faucets
- White Square China Sinks with Pop Up Drain and Overflow
- 30″x60″ Fiberglass One Piece Tub/Shower in All Baths
- Bank of Drawers in Master Bathroom
- Laminate Countertops with 4″ Tall Laminate Backsplash

Housing Mart
Affordable homes at your fingertips
Dealer License #:


























