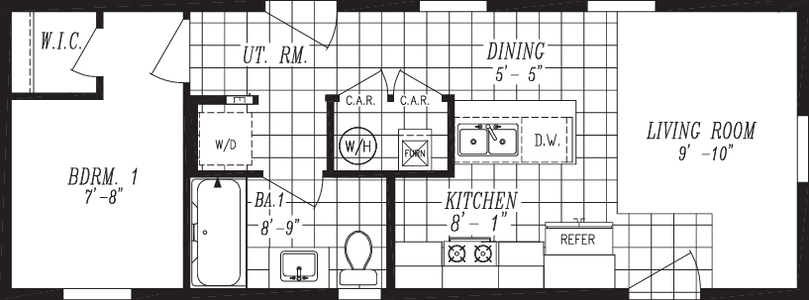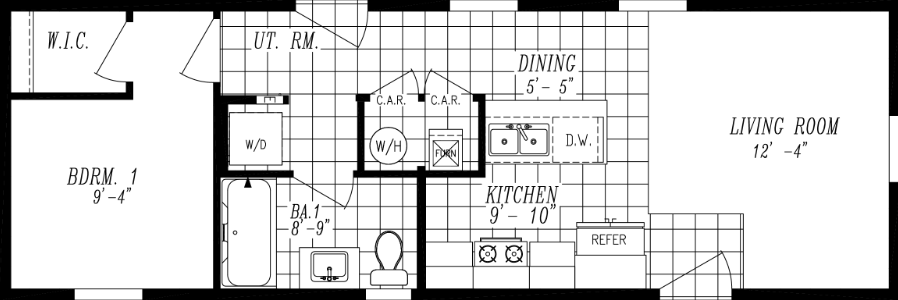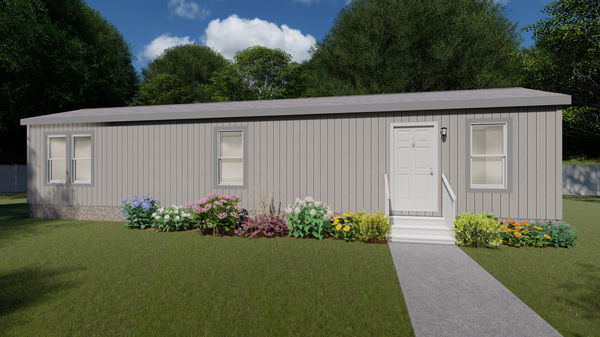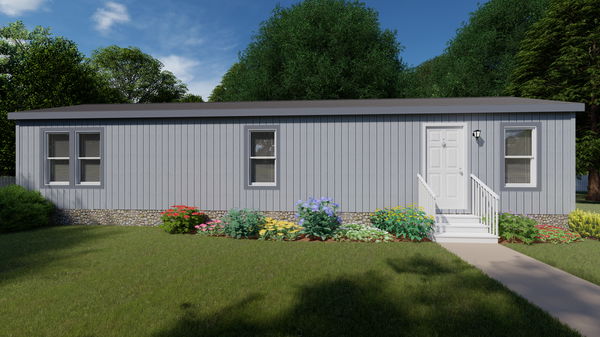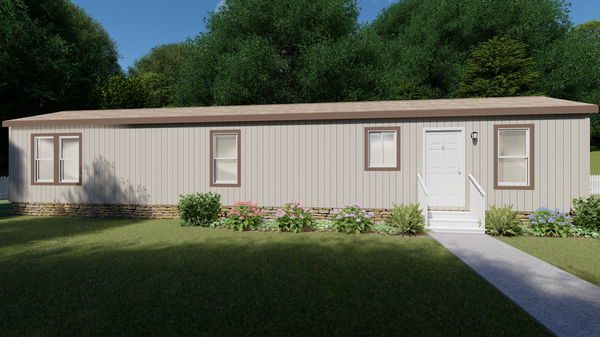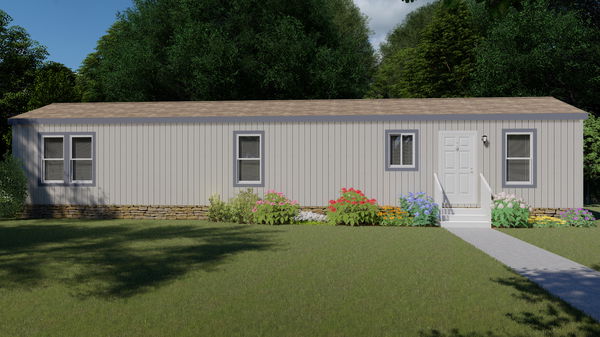Columbia River Single Section series
Columbia River Single Section standard features
Design OptionsExterior & Construction
Images of homes are solely for illustrative purposes and should not be relied upon. Images may not accurately represent the actual condition of a home as constructed, and may contain options which are not standard on all homes.

Housing Mart
Affordable homes at your fingertips
Dealer License #:




